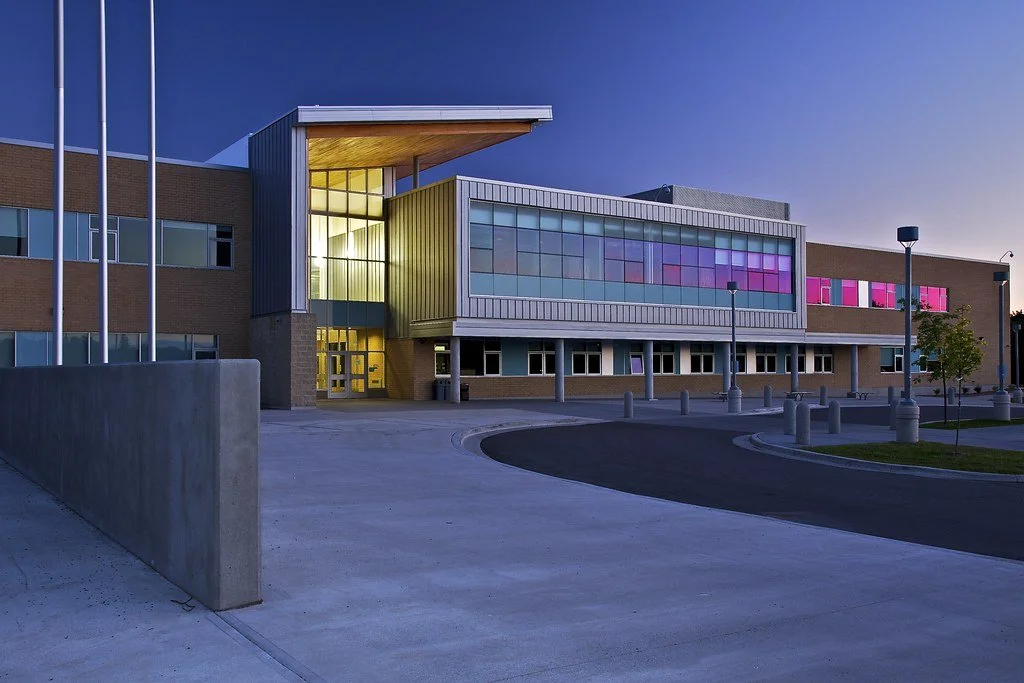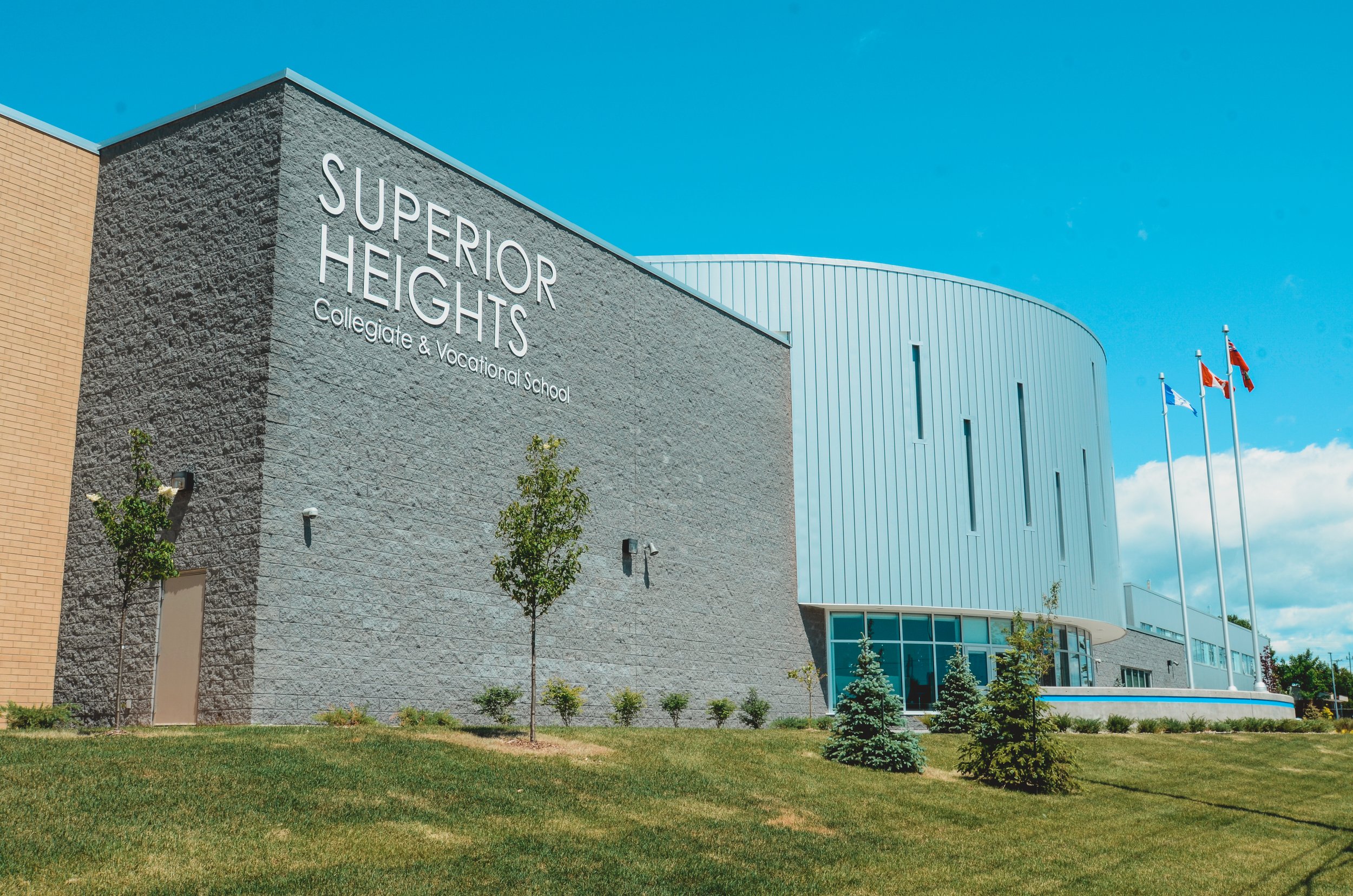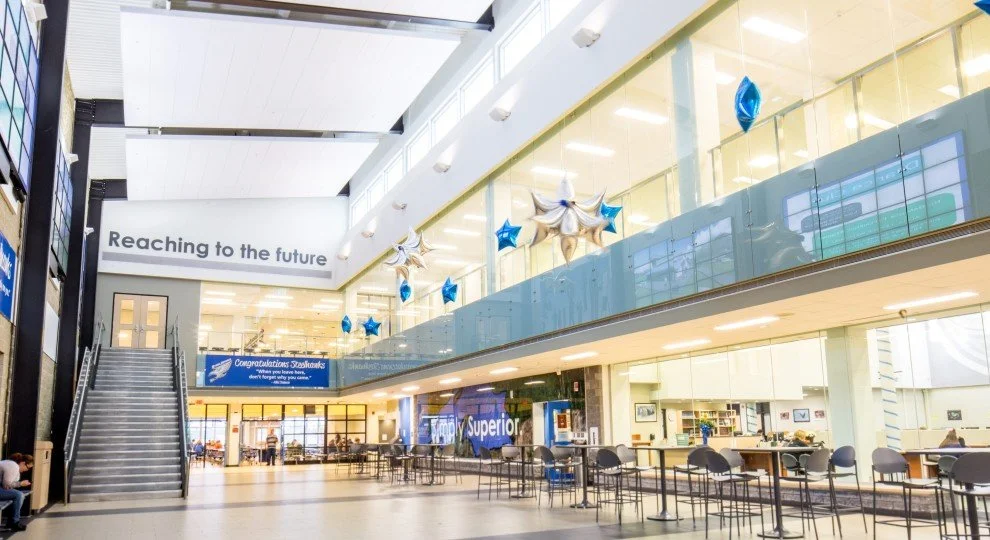Superior Heights Secondary School
Location
Sault Ste. Maire, ON
Year
2012
Project Type
Design-Bid-Build
Client
Algoma District School Board
Category
Institutional
Size
18,000 sq.ft.
Superior Heights Secondary School presented an interesting opportunity to innovate and dictate facility renewal in Northern Ontario communities.
Superior Heights Secondary School is a state of the art high school in Sault Ste. Marie, Ontario that was built on the same site as an existing 1960’s high school. This project transformed two under enrolled high schools into a state of the art facility with a curriculum that placed emphasis on healthy, active living, trades and technology based programs, and international languages.
The design of the school was focused around notions of collaboration and social assembly as we were designing for the amalgamation of two communities. The layout was therefore centred around an assembly space, referred to as the Student Forum, which was designed to be the social, physical and psychology central core of the school.
Lastly, the school was designed with sustainable features that allowed for energy savings 30% below the Energy Codes.






